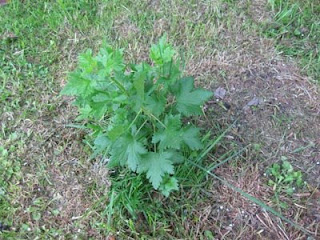Having cleared off some of the flagstones in the back yard - which are laid on a deep bed of sand - I laid out the bricks, checked again that the grills would fit, and generally got things going. You can see a big pile of bricks in the background - there were 140 in total.

A few courses up, things looked like this:

And by the time I took a break for lunch, some seven courses were laid in, reasonably level and reasonably square - all done by eye, since I don't own a spirit level, or any large square.

The flagstones that form the hearth went on after another two courses, and the next layer of bricks. The grill is on to make sure everything is still lined up:

The two flagstones are one aspect I'm not too happy with - I would have prefered one slab the whole way across, but the single item B&Q had that was big enough was also thick enough that I couldn't lift it. I'll look for some slate for v2.0, I think, in a piece big enough to go right across. There's an old slate quarry near my homeplace; it might be worth looking around there a bit.
As we get toward the top of the structure, things look very Lego-ish. I decided to stop one course short of where I was originally intending - I'll get some nicer bricks, ones that are solid through, to finish things off.

Here's the finished item - or at least, finished until I get that final set of bricks, and also some tiles to cover the area of bare bricks in front of the hearth.

The whole thing will get its inaugural run tomorrow. We spent the rest of the day outside as well, enjoying the glorious weather. The Fat Cat is also, unsurprisingly, a fan of the sunshine:

As we get toward the top of the structure, things look very Lego-ish. I decided to stop one course short of where I was originally intending - I'll get some nicer bricks, ones that are solid through, to finish things off.

Here's the finished item - or at least, finished until I get that final set of bricks, and also some tiles to cover the area of bare bricks in front of the hearth.

The whole thing will get its inaugural run tomorrow. We spent the rest of the day outside as well, enjoying the glorious weather. The Fat Cat is also, unsurprisingly, a fan of the sunshine:









